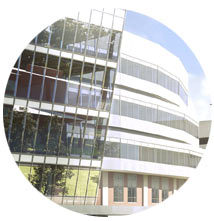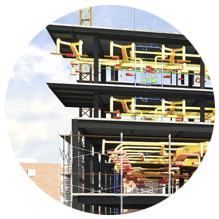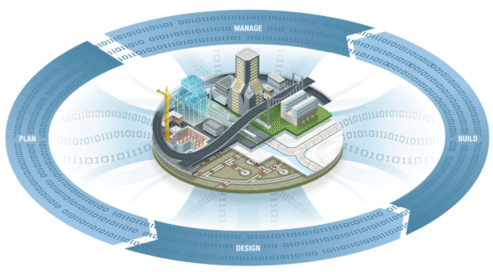BIM for Designers & Documentation
Meet complex project requirements with BIM
Construction has become increasingly complex, with tighter schedules and budgets. Use Autodesk Building Information Modeling (BIM) software on-site and in the office to help streamline workflows, maintain more accurate information, and keep BIM construction projects moving forward more predictably.
BIM for construction is about working with the BIM models created by the design consultants and analysing the models and data to determine better construction outcomes. i.e faster and more accurate quantifications, better understanding and communication of complex construction and project planning issues (including time-lining visualisation), superior clash detection.
Talk to us about your specific requirements…
Revit and Revit LT
Revit® building design software is specifically built for Building Information Modeling (BIM), including features for architectural design, MEP and structural engineering, and construction.
Building Design Suite
Autodesk® Building Design Suite is a comprehensive portfolio of building solutions supporting both BIM- and CAD-based workflows, giving architects, engineers and contractors the ability to design, simulate, visualize and construct better buildings.
Hardware, IT and Infrastructure
We’re not only experts on the software, we are also experts on the gear and networks it runs on. It’s complex stuff, and you want to be sure you get the best solution. Whether we are providing you with a complete package or just part of it, let us help you get the best chance of everything working together right from the very beginning.
Other products
We also specialise in these products: Bluebeam PDF, SketchUp, RevitWorks Content, Workstations, Laptops & Tablets
Content Development
Having great content is a key factor in enabling design teams to complete their Autodesk Revit projects as efficiently and accurately as possible. Caduceus create quality Revit and CAD content for use in in-house libraries and downloadable off suppliers’ websites.
Standards and BIM Management
Understand the Process. Analyse what you want to achieve and make sure the team are all efficiently working towards that goal. Standards and BIM management can be as simple or as complex as you need, but they are necessary.
Training
Knowing how to maximise and control the power, is crucial… It doesn’t matter how clever the programmes are, if you or your staff aren’t up to speed on how to get the best out of them, then you’re wasting valuable time and money. Our training is designed to give you the information you need when you need it…
Support
Another expert on your team Our support team consists of Architects and Draughters who use the same software you do. Get expert technical support from a design and draughting production point of view.
BIM for Construction
Deliver higher-quality designs with BIM for building projects.
In competitive environments, accurate designs that minimise change orders are key to achieving business objectives. Autodesk Building Information Modeling (BIM) for building design and engineering helps reduce the risk of errors through integrated design, engineering, and fabrication workflows.Talk to us about your specific requirements…
Navisworks
Navisworks® project review software products enables architecture, engineering, and construction professionals to holistically review integrated models and data with stakeholders to gain better control over project outcomes. • Work with models from all providers. • Superior clash detection • Time Lining (including linking to MS Project) • Quantification tools
Building Design Suite
Autodesk® Building Design Suite is a comprehensive portfolio of building solutions supporting both BIM- and CAD-based workflows, giving architects, engineers and contractors the ability to design, simulate, visualize and construct better buildings.
BIM 360 Field
BIM 360 FieldBIM 360 FieldBIM 360 FieldBIM 360 FieldBIM 360 FieldBIM 360 FieldBIM 360 Field
BIM 360 Glue
BIM 360 Glue BIM 360 Glue BIM 360 Glue BIM 360 Glue BIM 360 Glue
BIM for Owners & Project Managers
BIM for Owners & Successful BIM projects requires sound leadership and expert management
Find out more about how Caduceus can help you with...
The role of the Project BIM Manager is to consult with all the relevant stakeholders to determine how BIM can be useful to them. This involves:
Educating stakeholders on the benefits of BIM.
Understanding the stakeholders’ requirements, processes and deliverables.
Developing a BIM Operations Plan that achieves measurable benefits, and ensuring they are followed.
With our broad range of Business Technology (IT), Design Technology and Consultancy experience, we understand how it all fits together; we can provide knowledge and direction not usually available within any one organisation.
Talk to us to find out more…





